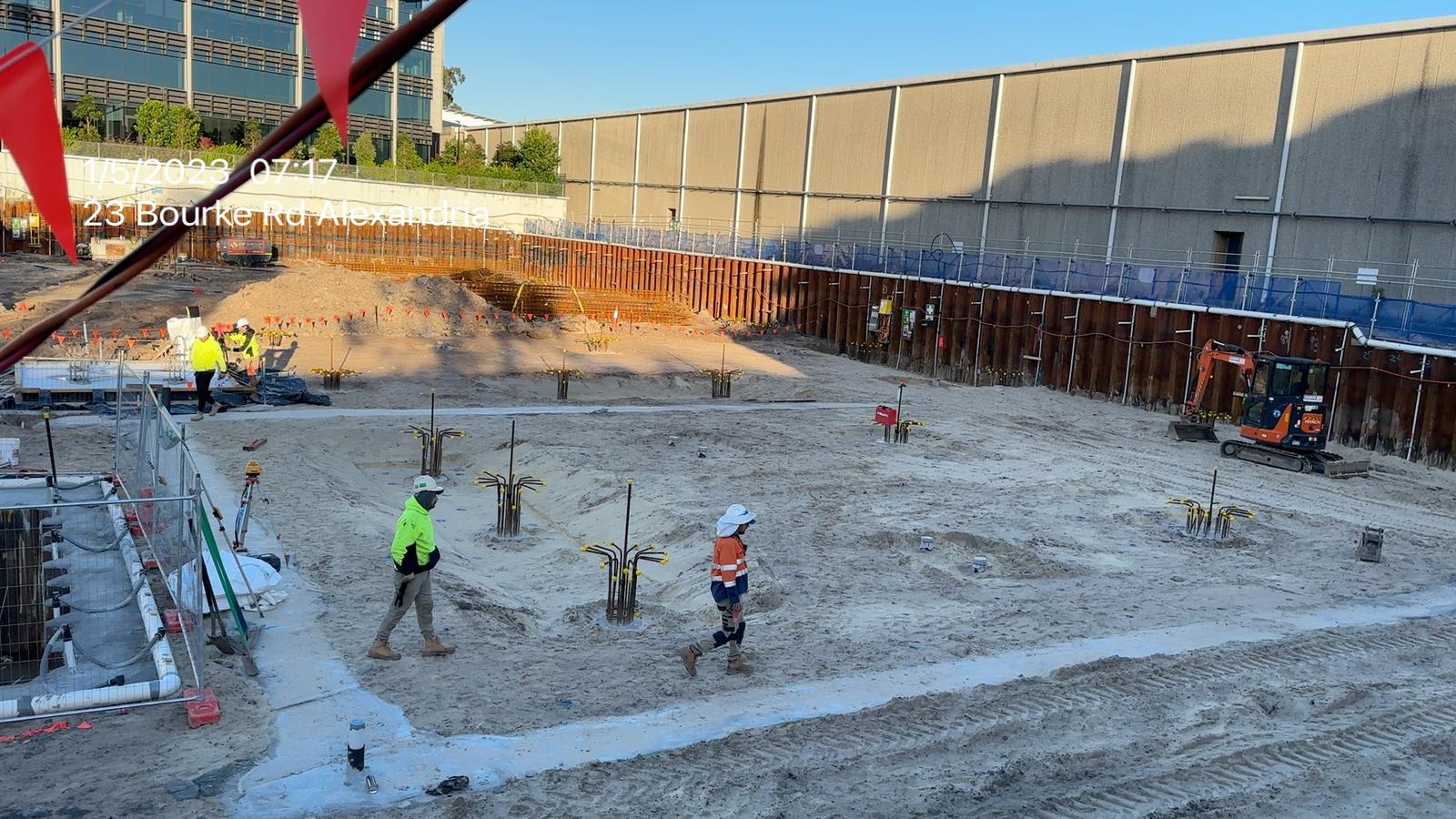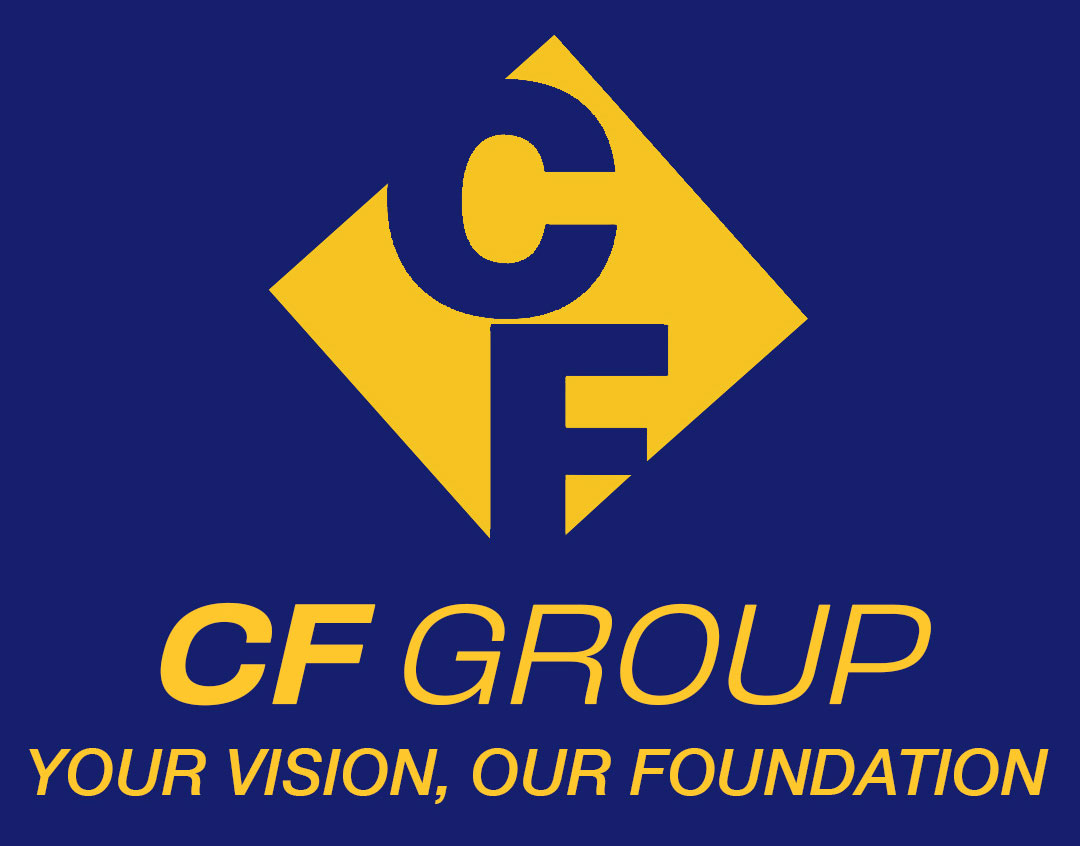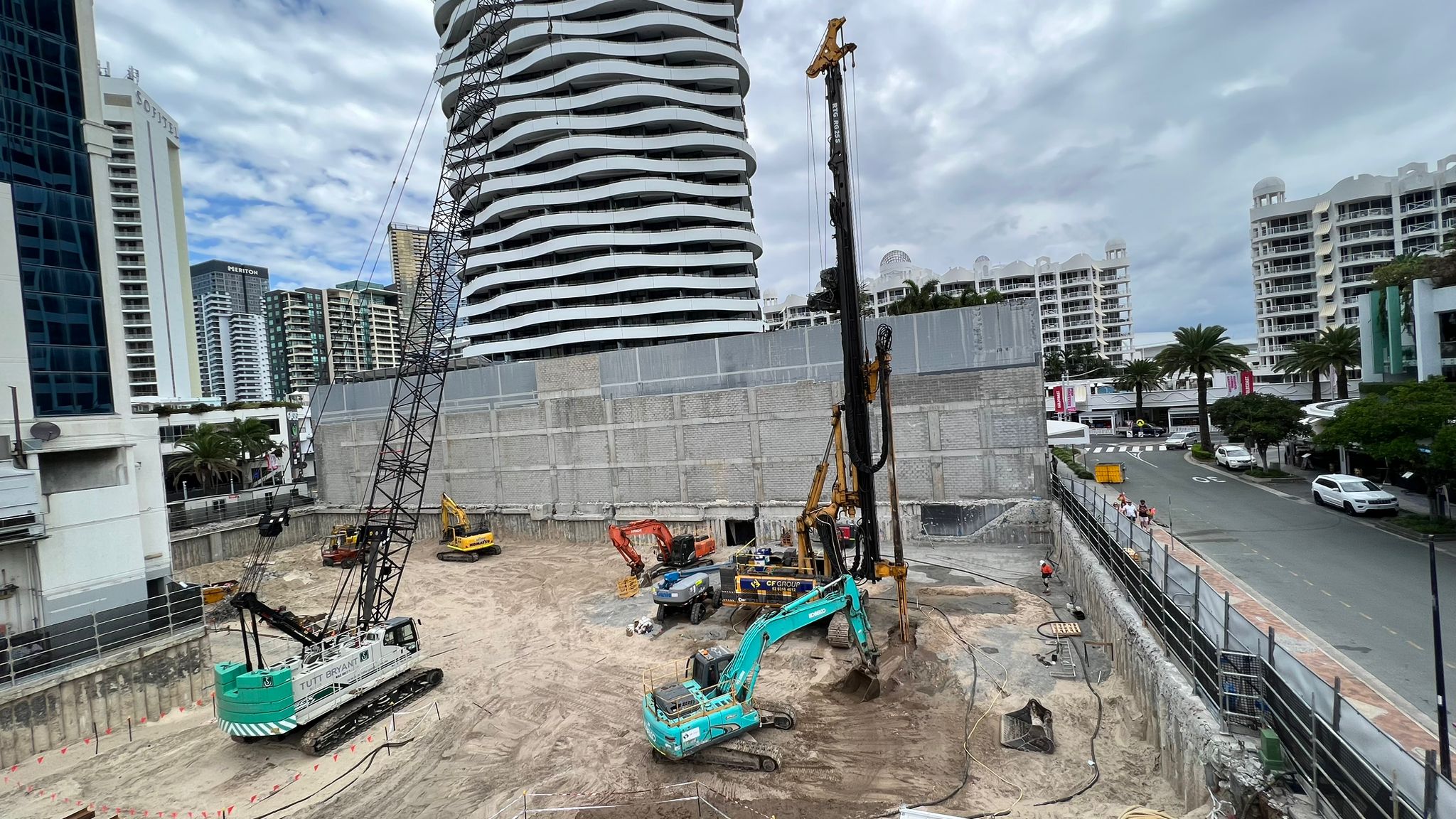The CSM (Cutter Soil Mix) wall is an inovatice techonology/process which mixes the in-situ soils with grout slurry (generally cement) to provide a rataining wall and/or an enviromental barrier. A pair of rotating cutter wheels are driven into the ground in the presence of cementiceous/bentonite slurry to for a mixture that will harden to a min.15MPa and provide a durable and stable wall.
The CSM wall is 640mm thick on average and is generally reinforced with universal beams or colums to carry building loads and cater for the bending and shear forces within the wall. Each panel is 2.8m and is installed in a seqeunece of primary and secondary panels. The panels overcut each-other to provide a full watertight joint. The permeability of the wall is almost the same of a concrete wall.
The wall can be both anchored or strutted for temporary excavation support. The wall can be installed into stiff clays to provide a cut-off wall.
- Cost Effective
- High Productivity
- In-situ Soils used as Construction Material
- Very Little generation of Spoil (important in contaminated soils)
- No Vibrations during Construction
- Close to Wall Drilling (Only 100mm from an adjacent structure/wall)
Projects
19-33 Kent Rd, Mascot
Scope: Design & Installation of 330No. CSM Panels up to 16m into stiff clay to provide a fully cut-off retaining wall. Temporarily supported by ground anchors.
16-20 Princess St, Brighton Le Sands
Scope: Design & Installation of CSM Panels up to 18m into very dense sands for a 3 level basement excavation. Temporarily supported by ground anchors and bracing/struts.
CF Group’s fleet of rigs can all be configured for the installation of Double Rotary Secant Pile Walls which are formed by interlocking primary and secondary rotary cased augered piles. The primary piles are installed at a spacing of less than two pile diameters to create the overlap by the secondary piles cutting into the adjacent primary piles.
Whilst the open CFA secant wall method of retaining wall construction is intended to create a continuous wall, the industry acknowledges that the theoretical pile overlap is not always achieved in practice. This is due to installation positions varying from theoretical positions and this risk increases with depth, such that gaps between piles can eventuate from pile misalignments.
CF Group’s response to this risk, aside from promoting the CSM system as a generally preferable technique for achieving wall continuity, has been to adopt the double rotary drilling method, whereby counter rotating auger and casing are used to install both primary and secondary piles. The use of the casing introduces a significantly greater stiffness into the installation arrangement, which combined with the fine level of control afforded by the high quality piling rigs in the fleet, yields a vastly improved degree of control in the positioning and installation of the piles. CF Group’s insistence on quality has enabled it to pursue this installation technique, albeit with caution.
- Cost Effective in comparaison to Diaphragm walls
- Improve pile verticallity
- Remove risk of ground decompression to minimise impact when drilling in the vicinity of nearby buildings
- Can be installed in difficult ground (Cobbles and Boulders)
- Watertight wall
- Load bearing capacity
Projects
The Lennox: 12 Phillip Street, Parramatta
Scope: Design & Installation of a cased (Double rotary) secant pile shoring wall (610 Dia.) for a 8 level basement along Parramatta River with exposed pile toe.
The Revy: 1 Darling Island Road, Pyrmont
Scope: Design & Installation of a cased (Double rotary) secant pile shoring wall (810 Dia.) for a 3 level basement along Pyrmont wharf and 9 storey Heritage Building.
CF Group’s fleet of rigs can all be configured for the installation of Secant Pile Walls which are formed by interlocking primary and secondary rotary augered piles. The primary piles are installed at a spacing of less than two pile diameters to create the overlap by the secondary piles cutting into the adjacent primary piles.
- Cost Effective in comparaison to Diaphragm walls
- Increase wall stiffness
- Can be installed in difficult ground (Cobbles and Boulders)
- Watertight wall
- Load bearing capacity
Projects
2-8 East Street, Granville
Scope: Design & Installation of a secant pile shoring wall (600 & 750 & 900 Dia.) for a 4 level basement along rail way boundary.
Oak Flats Overflow Pump Station: 1 River Oak place, Oak Flats
Scope: Design & Installation of a secant pile shoring wall (600 Dia.) for a rectangular and circular shaft for Sydney Water.
Contiguous Pile Walls are one of the simplest means of creating retaining walls with non-vibratory equipment. The technique consists of installing piles in a row with a relatively small design gap between adjacent piles. These gaps are sealed to avoid the erosion of soil between them, following basement excavation. This method of retaining wall construction works well where excavation is shallower than the natural or drawn down water table level, but is unsuitable if ground water can flow through the gaps between the piles.
Piling methods used for the installation of Contiguous Pile Walls are Bored Piles or CFA piles. All rigs operated by CF Group can be configured to install either of these piling methods.
Contiguous Pile Walls provide an economical retaining wall option provided the limitations of its application are recognised.
- Cost Effective in comparaison to Secant wall and Diaphragm walls
- High Productivity
- Can be installed in difficult ground
- Plan footprint flexibility
- Load bearing capacity
Projects
ARV Goodwin: 250-290 Jersey Rd, Woollahra
Scope: Design & Installation of a countiguous pile shoring wall (600 Dia.) with shocrete finish.
Luxe: 637-639 Old South Head Rd, Rosebay
Scope: Design & Installation of a countiguous pile shoring wall (450 & 600 Dia.) with grout packing.
Sheet piles are steel sheet material with interlocking edges that are either driven or vibrated into the ground to provide earth retention or excavation support.
Sheet piles are mainly used for retaining walls, land reclamation, underground strucutres such as car parks and basements, in marine locations for riverbank protection, seawall or cofferdams. The walls can be both anchored or stutted for temporary excavation support.
The interlocking system faciliates easy positioning of the piles and driving, as well as providing a close-fitting joint to form an effective water seal. In water charged ground , a sealant is applied/brushed into the joints prior to driving the sheets. The sealant expands in thickness to form a watertight joint.
Sheets are commonly installed with High Frequency vibratory hammers. Advanced vibrators also come with variable moment to adjust to different ground conditions. Fixed mast rigs are used for installation to ensure verticalitiesof the walls. While pendulum vibrators are used to achieve deep depths or extend over hard to reach areas.
- Cost Effective
- High Productivity
- No Spoil (important in contaminated ground.)
- Recyclable
- Close to Wall Installation
Projects
Garden Island
Scope: Installation of AZ Sheet Piles up to 16m deep to provide full cut-off a retaining wall.
Ruby Tower: 15 Gadigal Ave, Zetland
Scope: Design & Installation sheet piles 14m deep into very dense sands for a 2 level basement excavation. Temporarily supported by ground anchors.
The TSM (Triple Soil Mix) wall is an inovatice techonology/process which mixes the in-situ soils with grout slurry (generally cement) to provide a rataining wall and/or an enviromental barrier. Generally used in loose soils with shallow depth in coparison to CSM walls.
Triple rotating augers are driven into the ground in the presence of cementiceous/bentonite slurry to for a mixture that will harden to a min.15MPa and provide a durable and stable wall. By loosening, conveying and mixing of the soil, minimum friction between rods and mixed soil is ensured. Thefore, it is possible to construct walls effectively with rigs of medium power.
The TSM wall can range between 370-550mm depending on the rig attachement. The wall is generally reinforced with universal beams or colums to carry building loads and cater for the bending and shear forces within the wall. Each panel is 1.4m and is formed in a series of overlapping primary and secondary panels. Overcutting into fresh adjacent panels is called “fresh-in-fresh method”. The overcut is a watertight joint. The permeability of the wall is almost the same of a concrete wall and can be both anchored or strutted for temporary excavation support.
- Cost Effective
- High Productivity
- In-situ Soils used as Construction Material
- Very Little generation of Spoil (important in contaminated soils)
- No Vibrations during Construction
- Close to Wall Drilling (Only 100mm from an adjacent structure/wall)
Projects
89-90 North Steyne, Manly
Scope: Design & Installation of 80No. TSM Panels up to 12-14m into very dense sands (pre-drilling with open auger was required). Temporarily supported by struts.
Waterloo Ferrari Maserati Showroom
Scope: Design & Installation of TSM Panels up to 12m panels for a 2 level basement excavation. Temporarily supported by ground anchors.
Soldier Piles with Infill Panels fall within the scope of CF Group’s activities and can be a cost effective method of retaining wall construction but it is only suitable in stable soil strata, as excavation for the infill panels leaves the soil temporarily unsupported.
Equally, this method of construction is inappropriate, where the excavation extends below the water table.
The technique is easy to install and all of CF Group’s rigs have the capacity to install the Soldier Piles. The technique comprises the drilling of bored or CFA piles at intervals of three to four pile diameters. These piles in conjunction with any anchors through them, required for lateral restraint, are designed to resist all of the loading on the retaining wall, such that the infill lagging, normally of shotcrete, arches between the piles and distributes loads from the soil behind the infill into the piles.
- Very Cost Effective in comparaison to all other shoring walls
- Increase production
- Plan footprint flexibility
- Load bearing capacity
Projects
Equa: 41-45 Yattenden Cr, Baulkham Hills
Scope: Design & Installation of load bearing soldier piles (600 Dia.) for a 3 level basement in Shale with shotcrete infill wall.
88 by JQZ: 88 Christie Street, Saint Leonards
Scope: Design & Installation of load bearing soldier piles (600 & 750 & 900 Dia.) for a 10 level basement in Rock with exposed pile toe.
CF Group operates its ground and rock anchor works as part of the complete basement solutions program rather than competing in the open market.
Ground and rock anchors are integral components in the delivery of basement excavations, rarely are retaining walls for basement construction built as cantilevers, by far the most common method of providing lateral support to retaining walls is by the use of anchors.
CF Group uses the hollow bar method of anchoring pioneered by the Ischebeck company in Germany. This method of anchoring offers several advantages over the more conventional multi strand anchors; even below the water table no temporary casing is required for anchor installation; the flushing of the hole during drilling with an appropriately designed cement suspension flushing medium maintains an open hole around the bar as it penetrates the soil. Once the anchor is drilled to the design depth the flushing medium is replaced by the final anchor grout, which displaces the flushing suspension and completes anchor installation.
The speed of installation and hence overall production rates is superior to anchor systems that require the use of casing. With the hollow bar anchor, a sacrificial drill bit is used to form the anchor hole, both flushing and final grout is introduced though the hollow bar which remains in the ground as the tendon, providing the tensile capacity of the anchor.
Usually the anchors are temporary and are designed as such, however their durability and hence the longevity of the hollow bar system is superior to strand anchors, which offers comfort in the event delays arising on projects. In fact the cost penalty of converting the hollow bar anchors to permanent anchors is relatively modest.
CF Group’s approach to Soil Nail installation is similar to its approach to anchor installation in its adoption of the methodology promoted by the German company Ischebeck. That company has pioneered the use of hollow bars being used as the drill rods in conjunction with direct circulation grout flushing through the bar and it subsequently being used as the tensile component of the anchor.
The Ischebeck method is used where there would be otherwise a risk of drill hole collapse, however, for nailing into to stable soils conventional drilling with air flushing is adopted in conjunction with the installation of solid steel bars and grouting by tremie.










